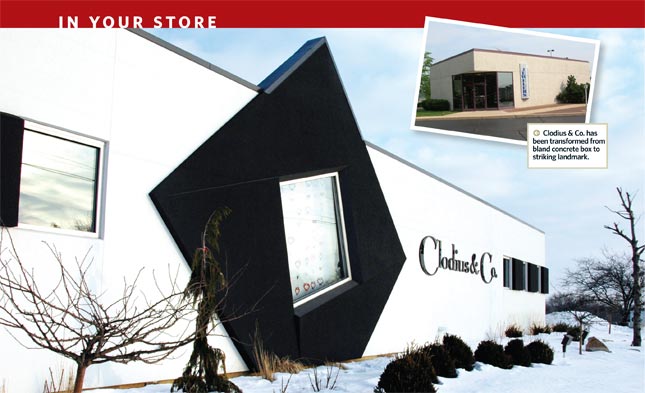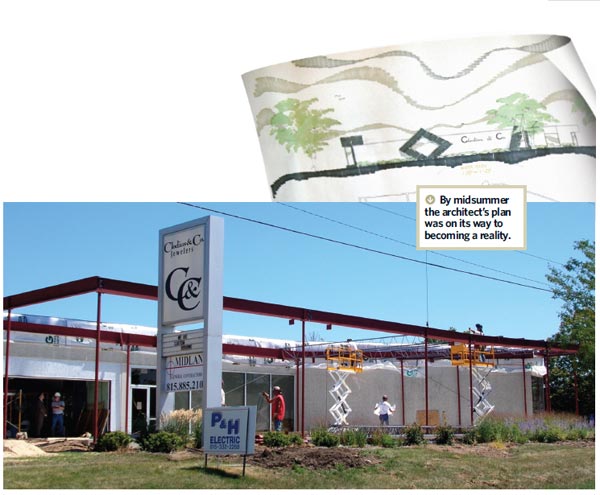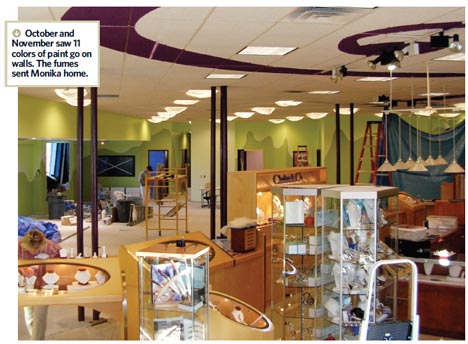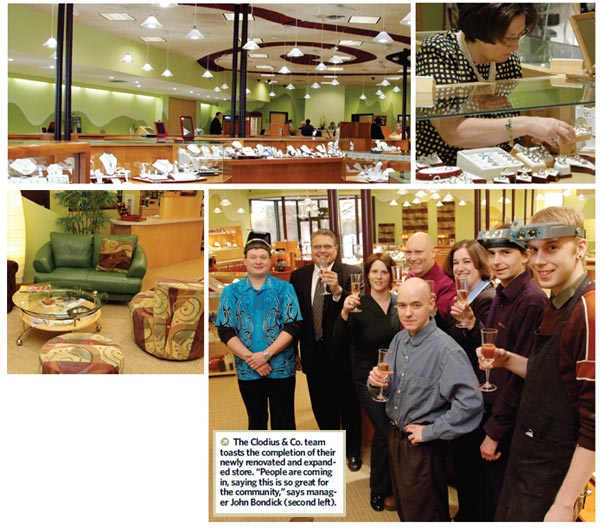
With all but the grand opening remaining, Clodius & Co.’s expansion wraps up
They broke their budget. They missed their deadline. It was noisy. It was dusty. It disrupted business. It took over their lives. They’re glad it’s over. But most, they’re glad they did it.
In 2006, Mark and Monika Clodius set out to expand their Rockford, IL, jewelry store, Clodius & Co. A year and a half later, the project is 99 percent finished. It is those finishing touches that seem to be getting done in half-lives — cutting items on the punchlist by half with each step, but always still half of the to-dos remaining.
“I knew we were going to have some delays, but I never knew there were going to be so many,” Monika says.
But to characterize the project by its downsides simply would not do justice to the (almost) finished product: They took a nondescript 1970s concrete-box bank building and turned it into a hip modern architectural landmark. They increased the size of their sales floor by 2,000 square feet. They applied their own design sensibilities to create a lively multicolored interior space as unique as jewelry stores come. And in doing so, they gave their store the physical platform on which to build their business to new heights.
Advertisement
“It’s taken huge strides to get here, but it’s going to take a while to finish moving in,” Mark says.
WOULDA+COULDA+SHOULDA DEPARTMENT
Sprinkler system for all that new landscaping
Parking lot repave (Monika: “We look at it and go, ‘Hmm.’”)
Better placed electrical outlets (Monika: “Little things like that — why didn’t anyone think of this?”)
Biggest item remaining on the to-do list is a grand opening, an event so long postponed that Mark and Monika very nearly trip over an answer to the question of when. Currently a Christmas in July bonanza, complete with live outdoor concert is in the planning stages.
Advertisement
Their slight hesitation comes from their still healing wounds of delays, cost overruns, unexpected obstacles, personal tragedies and limitless frustrations incurred along the way. Sweat, stress and tears went into this project. Memories are fresh, and Mark and Monika became so inured to setbacks that they have learned to add caution to their optimism now that the end is upon them.
The fact is, a store remodel is a huge hassle. It impacts sales. It impedes daily work. It affects staff members’ lives. It costs a lot. And it doesn’t guarantee any measure of success. It’s not for every store or store owner. But for those considering it, there is a lot to be learned from the story of Clodius & Co.’s expansion.

THE INCEPTION
From their first move into a historic downtown location — a 900-square-foot space that earned them INSTORE‘s America’s Coolest Store title in 2003 — to their 2003 move into a bank building located on a strategic corner in the heart of Rockford’s suburban strip malls, Mark and Monika have never been complacent in their business. Given that progressive mindset, they developed over the years a team of industry advisers.
It was out of a fall 2006 Financially In Tune (FIT) Group meeting that the idea to expand arose. Several competitors were closing their doors, a chain had shopped local stores, and group members pointed out to Mark and Monika that someone had to step in to take the share of the market.
Advertisement
They had moved into their location on an outparcel of a strip mall about three years before. Their building had been a bank with a drive-through and then later a failed fast-food chain outlet. Mark and Monika had purchased the building for its reasonable price and high-profile location, and they made do with the 2,000 square feet of existing usable interior space, thanks to Monika’s flair for color and Mark’s talent for designing custom cases.
But now it appeared was the perfect time for the building and their business to realize their full potential.
“The time to do this is now,” Mark said at the time. “You need to proceed quickly, because the market is going to dissipate.”
By the beginning of 2007, they spoke with a contractor to get an idea of a budget and scope of the project. Then they took that $500,000 rough figure for the 2,000-square-foot expansion and met with the bank and Small Business Administration to determine the feasibility of financing.
Not long into the year, they got a green light on funding, set a completion date of Sept. 10, 2007, and they were off.
GLAD-THEY-THOUGHT-OF-IT DEPARTMENT
Sales counter has room to expand to four point-of-sale stations
On-floor steam and clean station, with a minor service
and adjustment counter
Two design stations and two-car garage

THE RESULT
Rockford is known as Illinois’ “second city.” With about 150,000 people, it is second to Chicago in size and about an hour-and-a-half drive west from downtown Chicago. Sprawled along a main road to the interstate are the requisite chains and big boxes of every American town.
Along that same road from the interstate, you pass the Wal-Mart, the Bed, Bath and Beyond, the Linens & Things, the Borders, the Kohl’s. On a corner on the left, a building stands out from the big boxes. It is long and white and modern, and its white is punctuated by black — a black geometrically balanced tower at either end, one with white neon squiggles. In the middle is a giant black box, offset as if in motion, rolling down the building.
This is the new Clodius & Co., and the greeting it gives you is one that says, “This place is different.”
“They just installed the squiggles today,” Mark says on a snow-covered February day, pointing out the neon lights on the black tower that defines the entrance.
Inside the entry vestibule — tiled twice during the project, the first time unevenly and a cause for one of countless headaches — Valentine, a 10- or 11-year-old boxer rescue sits expectantly, waiting for the FedEx driver to bring her daily dog biscuit.
Past Valentine is the store’s inviting main aisle. Foot traffic is designed to be funneled up the middle of the store and get slowed by zig-zagging showcases.
“You get close to things walking in the aisle, so it’s hard not to look,” Mark says.
Midway in, the store is designed to open up. A clear area leaves room for a Christmas tree or other seasonal displays.
“It’s a little bit of a ‘courtyard,’” Monika describes the open space within the store. “We purposely didn’t cram in as many cases in this area.”
From the open area, you can face the picture window into the shop and the watch-battery and design stations in front or turn to a hospitality area with comfy couches, chairs and a fridge.
Past that is the sales counter with two point-of-sale stations and room for two more. Beyond the broad counter, the area narrows. A diamond-shaped wrapping table surrounds a pillar, mimicking the shape of the space, and office doors along the angled walls all have a clear view of the sales floor.
Following the sales counter to the left is a second station that will be used to sit with clients to consult on custom designs, as well as a counter for minor repairs and an on-floor steam and clean station.
Behind zig-zagging showcases that extend the length of the wall of the addition are low cabinets.
Breaking up that wall is a set of folding doors that cover the main architectural display window on the building’s exterior. It is a large square pane turned on an angle, and Mark and Monika are still coming up with ideas for eye-catching displays to feature. With future advances in technology, Mark hopes someday to use an organic light-emitting diode (OLED) display in the window to feature videos or slideshows of product lines.
Follow the wall past the bridal cases, and you come to the children’s area, set aside and soon to be filled with toys, activities and a flat-panel TV. (One more item on that to-do list!)
Past the kids’ room is men’s jewelry, and you’re back at the front door, completing the tour.
PROJECT CHECKLISTBUDGET
$500,000 Exceeds $700,000
TIMEFRAME: Sept. 10, 2007 July 2008 grand opening
INTERIOR: Double space to 4,000 square feet
EXTERIOR: Bring character to a 1970s
nondescript concrete building
MINDSET:Stay sane

THE DETAILS
What a quick tour of the new space does not reveal, however, is the dozens of decisions, the hundreds of thought processes and the thousands of hours that brought it all together so seamlessly.
Take traffic patterns, for instance: While customers are funneled deliberately through the store, it is possible for staff and jewelers to move from the shop on one side of the store, to the bridal area at the opposite and end side of the store staying behind the cases.
Lighting was another area of deliberation and research. Mark was in charge of that plan and opted for metal halide fixtures, one hanging over each case. The metal halides replaced MR16 halogen fixtures in the old part of the store, and their cooler burning temperature allowed them to install a smaller air-conditioning system.
That super-high-efficiency HVAC system, combined with added insulation and high-efficiency windows earn the building a special energy rating and keeps money in the Clodiuses’ pockets.
One feature of the store that is obvious to anyone who stops in is the wall treatment. Monika chose a total of 11 paint colors throughout the store. Walls are three shades of green while two wine-colored swirls give the otherwise plain ceiling tiles interest.
“We knew we had it in ourselves to do it ourselves,” Monika says of the design work. The result is uniquely Clodius & Co. and has been the hallmark of the store’s interior since its inception. One particular color scheme has a practical purpose: The accounting office walls are painted berry red. “It’s a visual reminder that we do not want to be in the red,” Monika says.
While so many elements fell into place — or were wrested into place after delays and obstacles, or were put in place and then built around as was the case with the safe — the finished product is not without its inexplicable mistakes.
A slot originally put in a cabinet behind the sales counter for work envelopes was mistaken for a trash chute by one employee who innocently placed a trashcan behind it. The placement of two in-floor electrical outlets confounds Mark and Monika as they step on them, in the center of a main thoroughfare.
“I don’t think you could ever build something or renovate something without having things you don’t think about,” she says, tempered from her months of experience.
Aside from working around the mistakes perceptible only to those in the know, the staff at Clodius & Co. have had some unexpected adjusting to do in the new space.
“When everything opened up, it was like ooh! Where are my rollerskates?” sales associate Harley Doss says. In the old store: “A half dozen steps most of the time, and you could get to anything.” There’s a definite plus side to the extra running around, though. Customers get to see more jewelry, “and when they see more, an idea tends to hit.”
Sales manager John Bondick says everyone is still getting used to the arrangement of the store, which was in flux throughout the project, depending on what work crew was working where on a given day.
“Some days a case would be here; sometimes over there,” he says. “It was a like a living, breathing entity.”
Monika says some unexpected time-consumers have come with the renovated, expanded store. More cases mean more setup and takedown time in the mornings and evenings. A new phone system, complete with an instruction manual the size of a phonebook and a new security system each has had its own learning curve.
“You kind of realize you have these things to do in the back of your mind,” Monika says, “but then you realize the time — you have this on your plate now.”
Even habits need to change: New cases lock differently from the old, and Monika added red tape to the exposed open cylinders as a visual reminder when they are unlocked.
“It’s all these little bits and pieces here and there,” she says.
But those bits and pieces continue to fall in place daily.
“I think for me,” Monika says, “it’s now just all about getting into the swing of things and our new daily routine.”
TIMELINE
step-by-step store remodel

This story is from the May 2008 edition of INSTORE